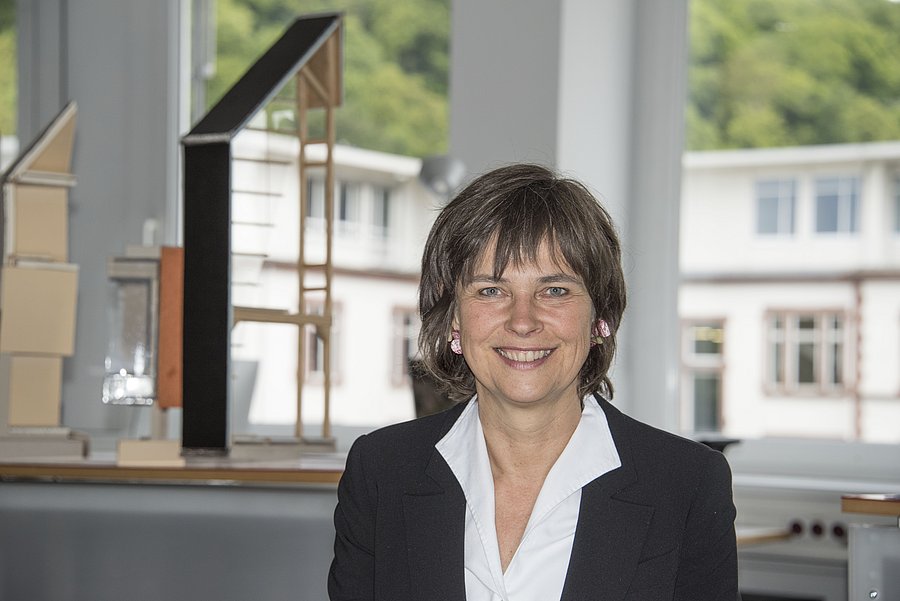
Prof. Dipl.-Ing. Annette Hillebrandt / Architecture
Photo: UniService Transfer
Visions for the sustainable conversion of the Wicküler Tower
Prof. Dipl.-Ing. Annette Hillebrandt from the Chair of Building Construction - Design - Materials initiates student project on exhibition and depot building in the tower of the former Wicküler Brewery
Ms. Hillebrandt, you and your students have carried out a very interesting project for Wuppertal, namely the planning of a publicly accessible design collection/museum/showroom for the Schriefers design collection. How did the idea come about?
Hillebrandt: The Schriefers Design Collection is a study and research collection of the University of Bergisch. This university connection formed the basis for the idea. Werner Schriefers collected design objects for over 30 years. In 1987, he donated part of his collection to the University of Wuppertal. In order to make the collection accessible university-wide in the future for the topics of study, teaching and research, exhibition and the public, the work of the Design Collection is currently concentrating on a fundamental scientific recording and restructuring of the collection, including the associated spatial and structural changes and a comprehensive online development. The design task essentially follows this project. The goal of the task was to develop a future perspective or a restructuring for the Schriefers collection in the former Wicküler brewery under the aspect of publicity or visibility.
Schriefers' original idea for the collection was to make the utilitarian objects available to students at the University of Wuppertal for research and teaching purposes. In order to analyze and understand the function of the objects, they could and should be taken apart, unscrewed or cut up. Here, many parallels can be seen to the main concern of our chair, i.e. urban mining or re-use design. This approach of Schriefer of reassembling was also a part of the design task. In the sense of urban mining, they were to reuse components and building materials from the Wicküler Tower or the Wuppertal Urban Mine that had previously been collected in a harvest map and integrate them architecturally into the design. In addition, similar to the utility objects, the aim was to understand the building structure of the brewery tower and to integrate it in an architecturally appealing way into the new use of the Design Museum or to set it in scene, in order to also represent a kind of representative building for this approach to dealing with derelict industrial buildings in Wuppertal.
In addition, many of Schriefer's ideas regarding content, e.g. modularity or the principle of cutting open for a better understanding of construction, were taken up and formed the basis of strategies or ideas in dealing with the existing architecture and its further development or translation into an architectural form of expression.
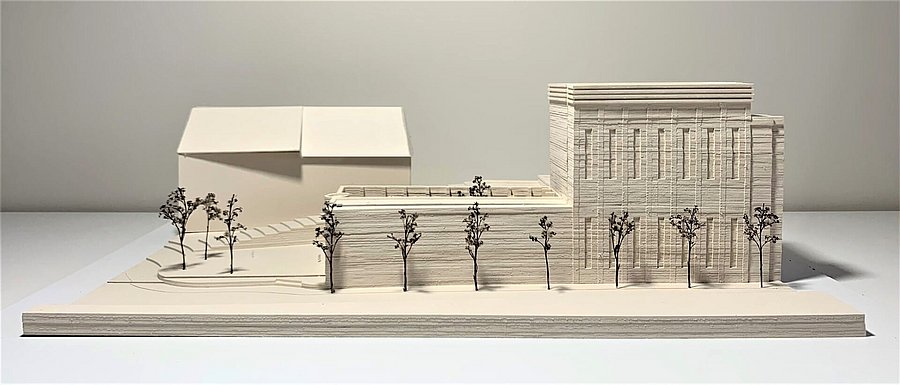
Design museum in the tower of the former Wicküler brewery (model photo):
Design: Julia Timpert
What does the Schriefers design collection actually contain, and where can you find it now?
Hillebrandt: The Design Collection Schriefers is a steadily growing design collection, which today includes more than just the bundle of Werner Schriefers' donation from 1986. In recent years, it has been joined by the collection of investment goods by Arno Kersting (1918-2011), armchairs, tableware and packaging design by Jupp Ernst (1905-1987), desks, chairs, table groups etc. from the Philosophikum Frankfurt by Ferdinand Kramer (1898-1985) and a Braun collection of kitchen appliances, radios, stereo systems and toothbrushes.
Overall, the collection thus contains mainly capital goods and consumer goods from the residential, household and office contexts. These include smaller objects such as doorknobs, dishes, cameras, etc. Another size category is objects such as fans, radios, record players, typewriters, and calculators. The third size category is furniture, such as combinations of chairs, armchairs and sofas, often in multiple versions, in order to possibly understand and trace stackability, chronological reissues or even the development of e.g. replicas or reissues. The "highlight" is certainly an original Frankfurt kitchen from 1927 by Margarete Schütte-Lihotzky (1897-2000). The collection thus contains an extensive fund with wide-ranging possible thematic focuses.
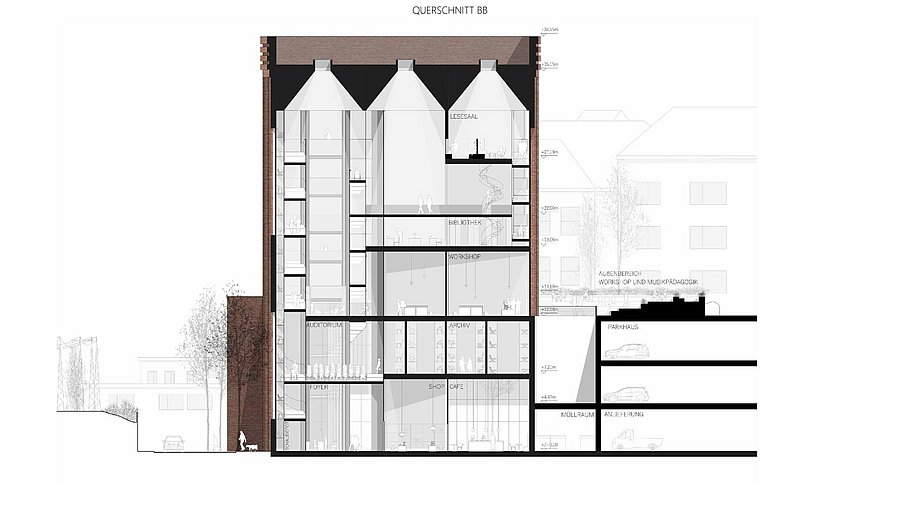
Design museum in the tower of the former Wicküler brewery (cross-section):
Design: Julia Timpert
Who was involved in this project?
Hillebrandt: In addition to the students, the teachers of the Chair of Building Construction, Design, Materials Science, Dr. Patricia Merkel, Christina Sonnborn, and myself were involved in the project. The architect and grandson of the late Werner Schriefers, Dr. Thomas Schriefers, was also present for the final colloquium and for a joint exchange about the project.
You chose the tower of the former Wicküler brewery as the building? Why this object in particular?
Hillebrandt: Projects in existing buildings are always interesting for our chair in terms of sustainability and sufficiency. The former brewery is located in Wuppertal Unterbarmen in the immediate vicinity of our faculty, actually even within sight of the Haspel campus. The Wicküler Tower, visible from afar, is part of a building ensemble that was built in the early 1910s. Today, the former brewery stands empty and is looking for a new use as a district-defining building volume with a historical background. Because of this and because of the special interior structure and building cubature of the former brewery, the object was very suitable for our design.
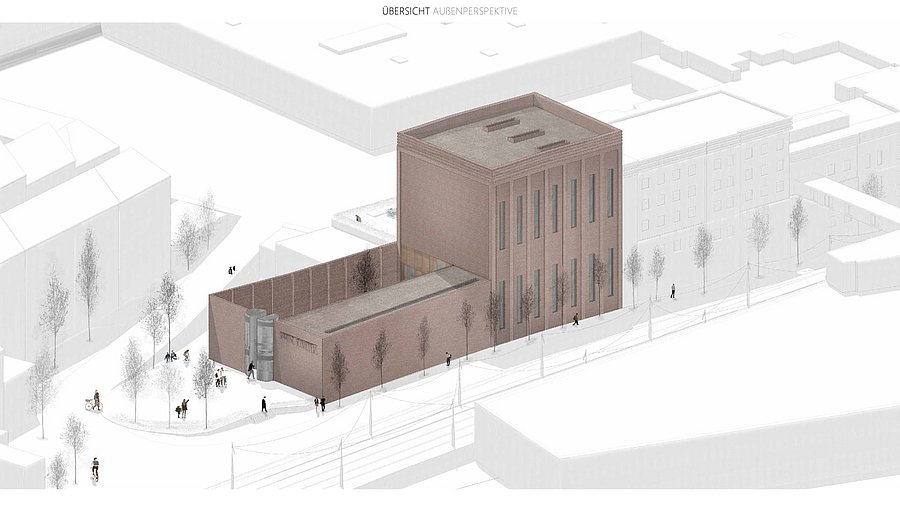
How much space or floors were they able to plan with?
Hillebrandt: The designs worked on the entire area of the Wicküler Tower and the adjacent building and parking garage. The Wicküler Tower itself has 8 floors as it stands. In the course of their design, the students often removed false ceilings so that the individual floors of the former brewery could be made usable for the requirements of a new, public design museum and would have fantastic spatial qualities.
What criteria did you use to proceed?
Hillebrandt: For us, important criteria in the evaluation are always the relationship to the urban context and - in relation to the design task - the functionality and feasibility, also in terms of accessibility and other generally valid requirements. Also in our focus are the topics of sustainability, which form the research focus of the chair: i.e. the resource-saving use of virgin materials and their recyclability/ recyclability, the use of secondary raw materials or used components and the demontability of the construction. Together, they represent the possible scope of an "urban mining potential." However, the highlight and art of the architecture remains the creation of a special atmosphere - here perhaps to be called "Re-Beauty" and of course the storytelling of the "Re-Use" behind it.
How can you bring design objects into an architectural language?
Hillebrandt: For that, you just have to look at the students' designs. In different ways, they have managed to translate design objects and Schriefer's collection idea into an architectural language, into architectural means. The results are manifold and range from adding storeys with new views over Wuppertal, to partial deconstruction, to gutting, which creates space for new access and exhibition areas via ramps through the entire tower, with the aim of offering all visitors together and equally a special museum experience in the sense of Schriefer's design collection.
What is special about this new exhibition concept?
Hillebrandt: What is special about the exhibition concept is that by restructuring the Schriefers Collection, it would be made accessible in the future for study, teaching and research, exhibition and public. The location in the former Wicküler brewery and the architectural interpretation of Schriefer's collection idea could set an example for the reinterpretation and transformation of former industrial buildings in Wuppertal. Furthermore, on the urban and social level, an additional thought-provoking impulse could be given in the direction of appreciation of existing buildings, sustainability and sufficiency.
One of the tasks was: Develop a circular building design. Plan to use renewable resources, recycled materials, and reused materials and components. What building materials would be used in the implementation?
Hillebrandt: There are many ways to build sustainably, as we showed in our book "Atlas Recycling."
The greatest impact in terms of resource conservation andCO2 savings is the reuse of used components and materials. Only then comes the use of renewable raw materials - which of course must be cultivated sustainably - and easily recyclable building materials such as metals or clay.
We should no longer use bonded constructions at all, such as external thermal insulation composite systems and composite materials that are "cobbled together" from a wide variety of material groups, and which can only be waste at the end of their useful life. We should also be wary of building materials that are surface-treated - supposedly for better performance - with paints or nanocoatings, for example, because after years they can be found in our drinking water and our body cells. And if we seriously want to stop climate change: no more CO2-intensive materials like cement (concrete production!)!
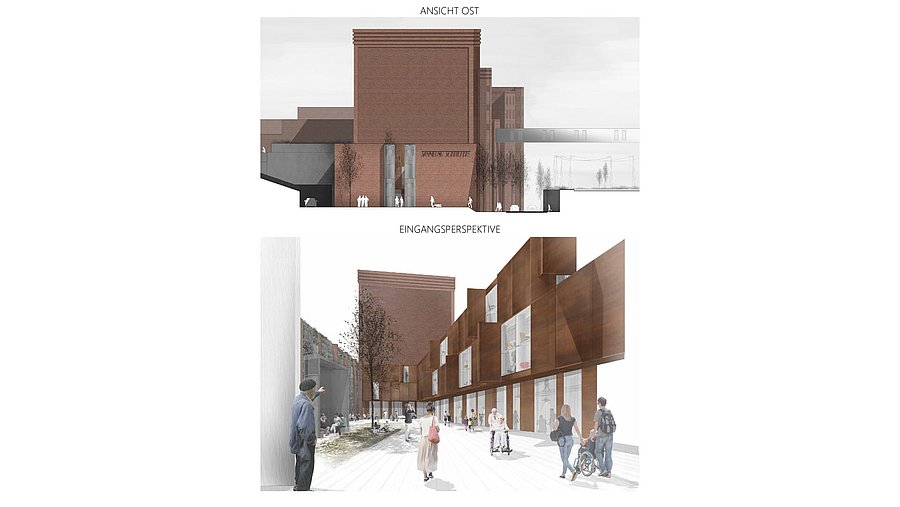
Design museum in the tower of the former Wicküler brewery (entrance):
Design: Julia Timpert
A new showroom like this would also increase the range of products on offer and the attractiveness of the city of Wuppertal. What chance do such projects have of perhaps being realized one day?
Hillebrandt: Let's work on it together and look for investors with the beautiful designs ...
Uwe Blass
Prof. Dipl.-Ing. Annette Hillebrandt heads the Chair of Building Construction/Design and Materials Science at Bergische Universität.
